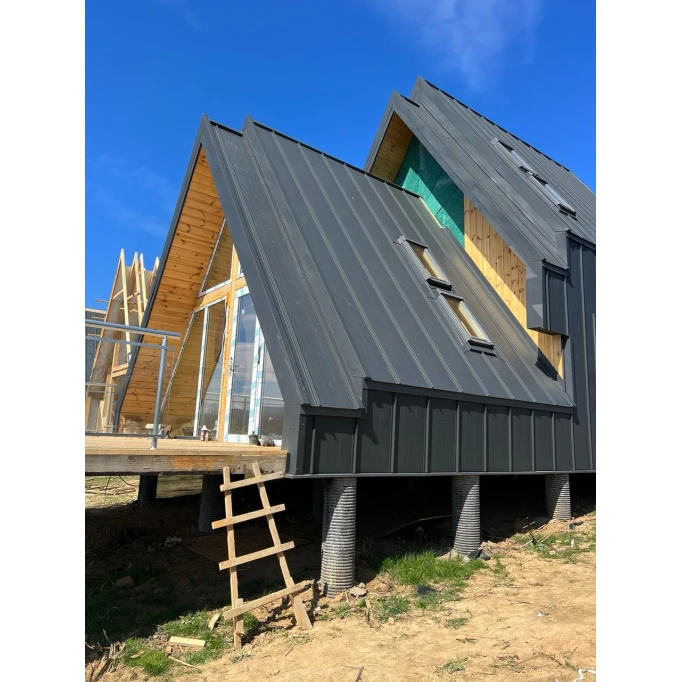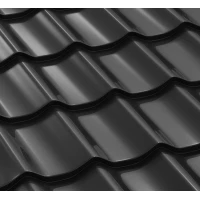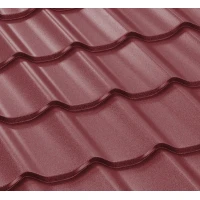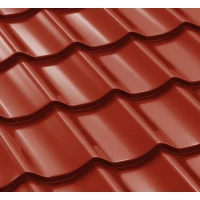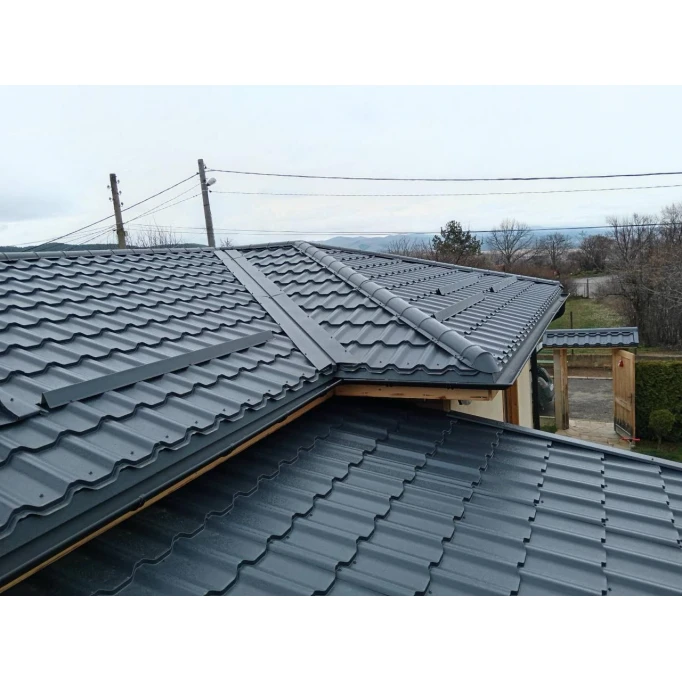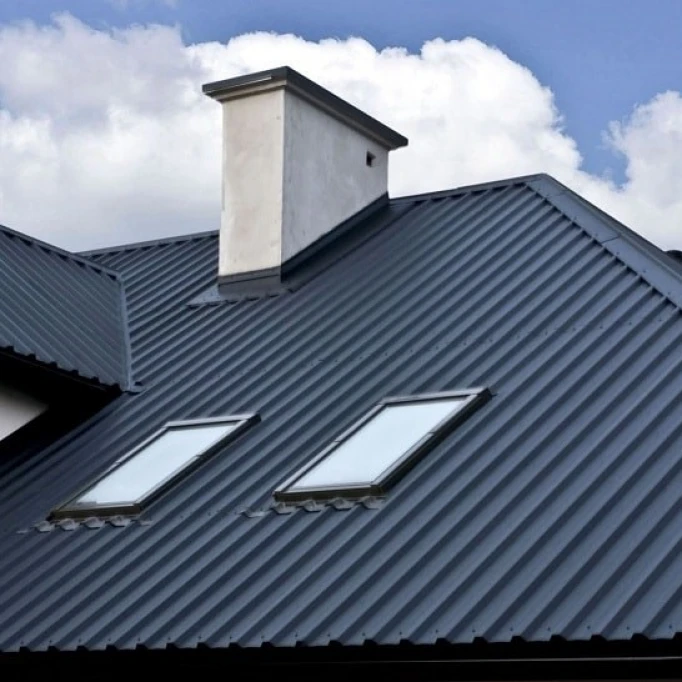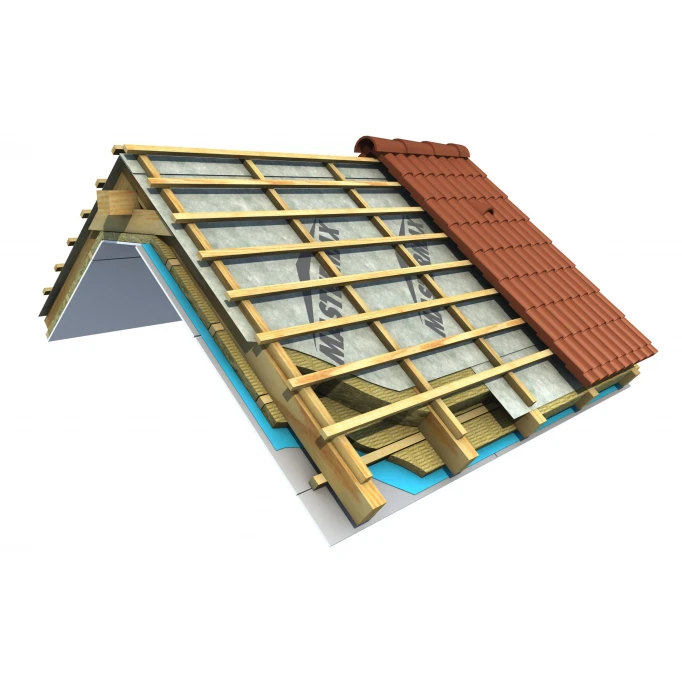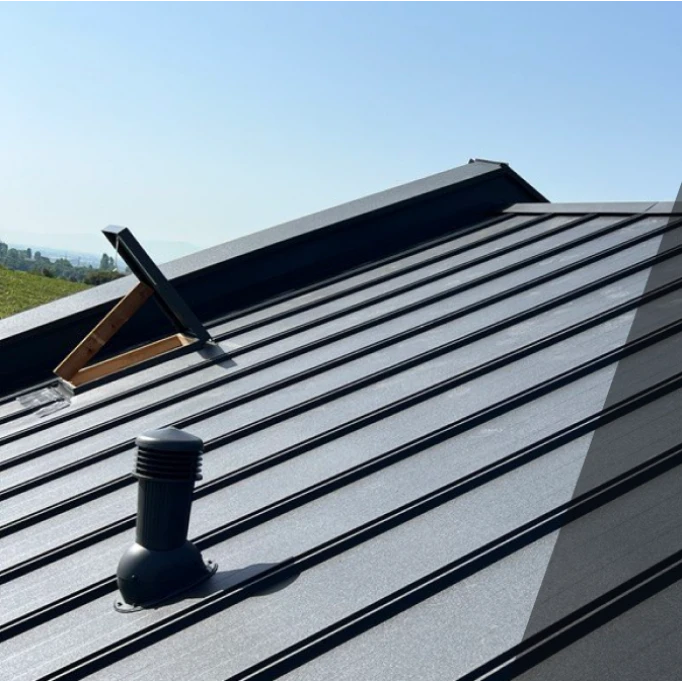The roof slope is the distance between the horizontal segment of the building and the top of the roof. In documentation, it is measured in degrees or percentages. Incorrect calculation of the roof slope can lead to improper water drainage (which subsequently causes leaks and damage to roofing materials), increased load on the roof from snow and ice (risk of damage and even collapse), and issues with energy efficiency (overheating in summer or heat loss in winter). In the worst cases, mistakes must be addressed by a complete roof reconstruction, so we recommend approaching this issue with the utmost caution.
How to Calculate the Roof Slope
How do you mathematically calculate the roof slope? You will need the following data:
Roof height - the vertical distance from the base of the roof (top of the wall) to the highest point of the roof (ridge). Let's denote it with the letter H.
Slope length- the horizontal distance from the base of the roof to the vertical projection of the highest point of the roof. We denote it with the letter L.
The roof slope (k) is the ratio of the height (H) to the horizontal length (L). You get the specific value by dividing the height by the length and multiplying by 100. This means: k = (H / L) * 100.
Using this formula, you get the result in percentages.
Example:
Roof height (H) - 2.75 m
Slope length (L) - 10 m
k = (2.75 / 10) * 100 = 27.5%
The roof slope in percentages is most commonly used in construction drawings.
If you already have the percentage value, use the table below to get the information in degrees. It shows the corresponding values in percentages and degrees.
What is the Minimum Roof Slope?
Interestingly, completely flat roofs are not commonly designed. The reason is the risk of puddles forming. Therefore, the minimum possible roof slope is 1° (1.7%). Generally, roofs with slopes up to 5° are considered flat. The maximum possible angle is 45° (which equals 100%).
There is also the concept of the "minimum roof slope." Experts determine at what slope it is safe to install the roof, provided that additional special means for low slopes are used (e.g., a safety layer with increased tightness). The term "safe roof slope" is also commonly used, which refers to the angle at which the roof is safe without the use of special means.
Main Factors Influencing the Roof Slope Angle
To correctly calculate the roof slope, it is important to consider several factors - both aesthetic and purely practical. These include, for example:
Climatic conditions
In areas with high precipitation, it is important to prevent the accumulation of water or snow, thereby avoiding potential structural damage. This is especially true for snow. In such cases, a steep roof slope is recommended.
In areas with strong winds, a less steep slope is recommended: this reduces the load on the roof structure.
Humidity must also be considered: some slope angles promote better ventilation, which in turn prevents the formation of mold and fungi.
Functionality
If the attic is to be used as a living space, the slope must allow for a sufficiently high ceiling. There may also be a recreational space on the roof, in which case it should be as flat as possible.
Architectural style
If the task is to build a house in a specific style, you should pay close attention to aesthetic requirements, including certain roof elements.
Material
Different roofing materials have their optimal slope angles, which are determined by their technical properties. More detailed information can be found in the next subchapter.
Roof Slope for Different Types of Materials
In the Czech Republic, three types of materials are most commonly used for roofing private homes: standing seam panels, roof click panels, and metal tiles. Each of these materials has its own characteristics.
Standing Seam Roofing
It consists of sheets connected by special folds (actually bends) in a standing or lying position. The sheets are made of steel, aluminum, copper, and zinc-titanium. The purpose of the folds is to ensure airtightness and, consequently, durability. Additionally, standing seam roofing has the advantage of a high aesthetic level: the smooth surface and clear lines of the standing seams give the building a modern appearance.
From the perspective of roof slope, this roofing is quite versatile. It can be used for flat roofs with a minimum slope of 3-5°, as well as for roofs with a steep slope. However, the material shows its maximum benefits at the recommended slope of 7-15°, which ensures rapid water runoff and reduces the risk of dirt and ice accumulation on the roof.
Click Roof Panels
They are made from steel or aluminum sheets connected by click joints. The tightness of the finished roofing is sufficient for most climatic conditions. Any model of these roofs is quickly assembled and is cheaper than standing seam roofs.
To ensure effective drainage and, consequently, the durability of the roof, it is important to choose a minimum roof slope of 10-15°. The optimal range is 20-30°. Using additional fastening elements, click panel roofs can be installed at an angle of up to 45°.
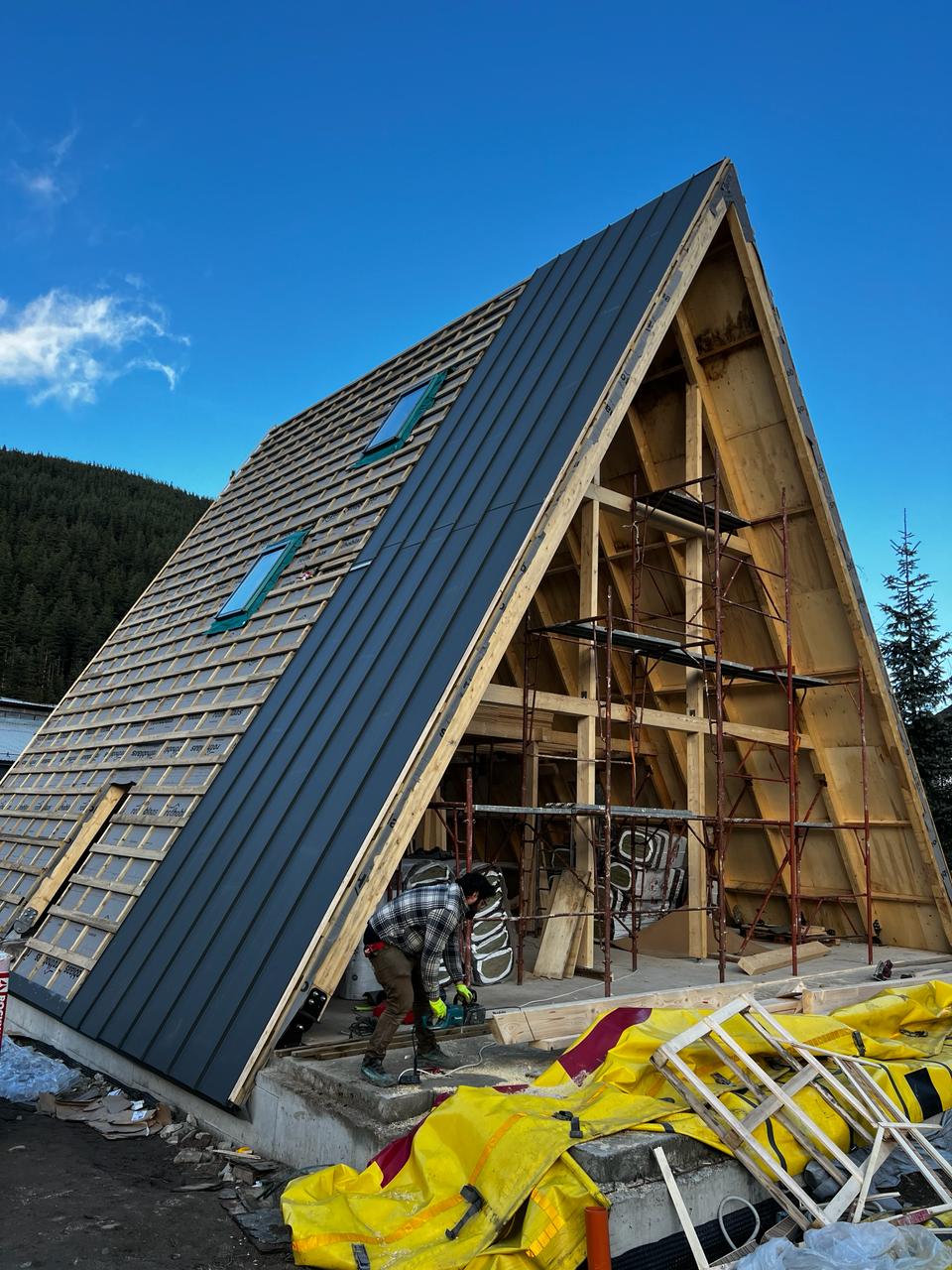
Metal Tiles
A popular roofing material in the Czech Republic that mimics the appearance of classic tiles but is made of metal (steel, aluminum, or copper). Metal tiles are also coated with plastisol, pural, or polyester for additional protection against UV radiation and mechanical damage.
The minimum roof slope is 12-14°: otherwise, effective water drainage will not be possible. For a single-layer metal roof, the optimal angle is 20° to 30°, while for a gable roof, the range is wider - 20-45°.
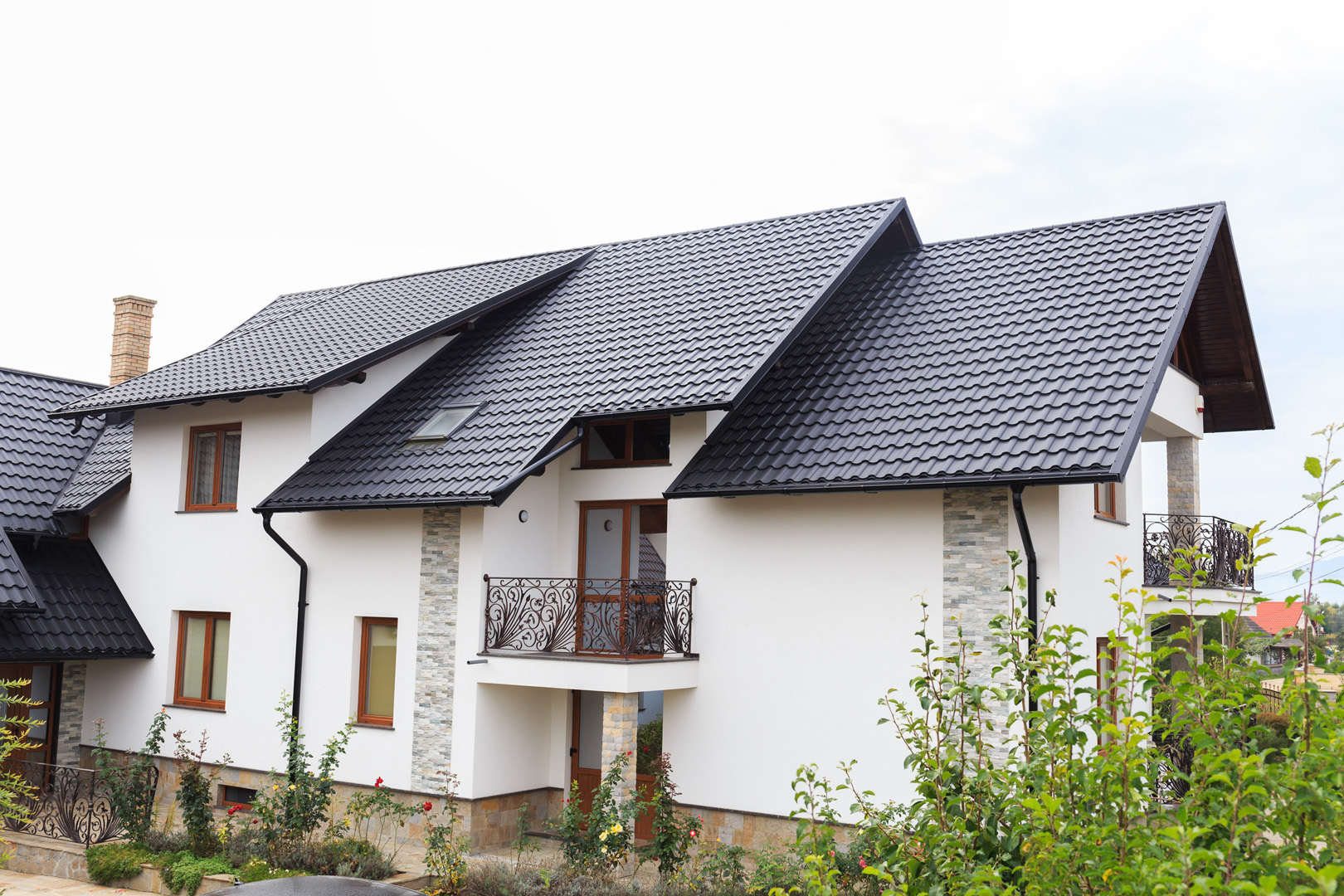
Why is Calculating the Roof Slope Important?
An error in calculating the roof slope can lead to damage in the future, which can result in a shortened lifespan and enormous costs. If you are unsure about the accuracy of your calculations or are unable to perform them at all, contact our company. Our experts will consider all factors (from the preferred roofing materials of a specific manufacturer to the architectural style) and professionally perform this task.


























-90x90.webp)



















